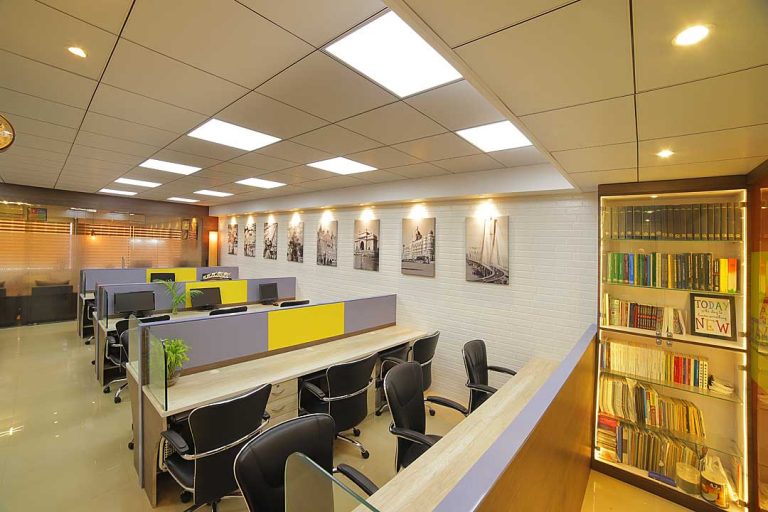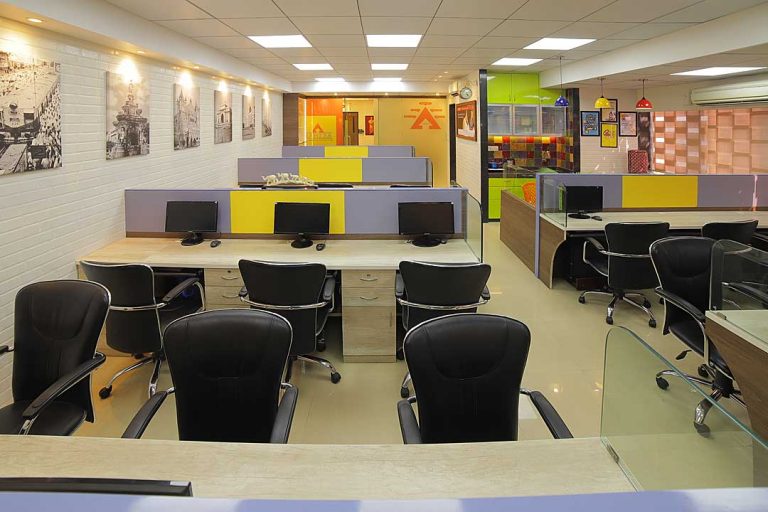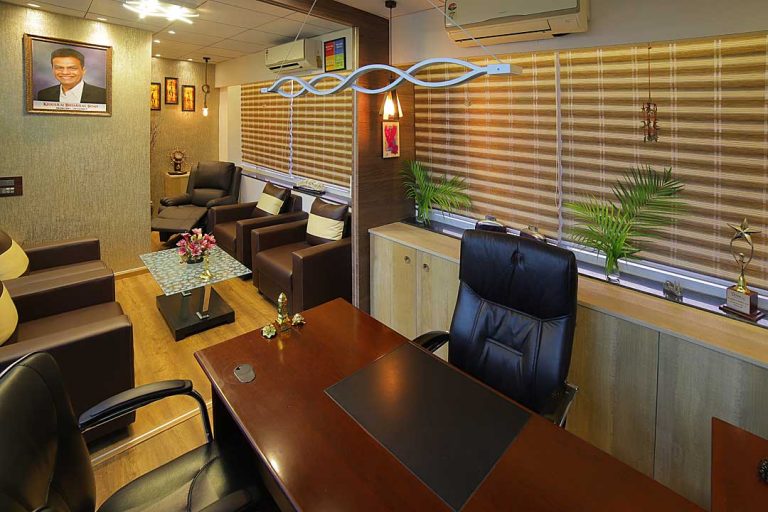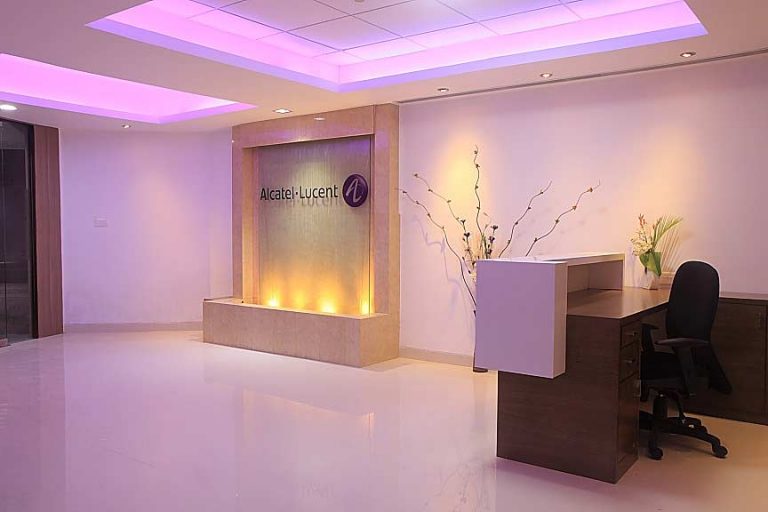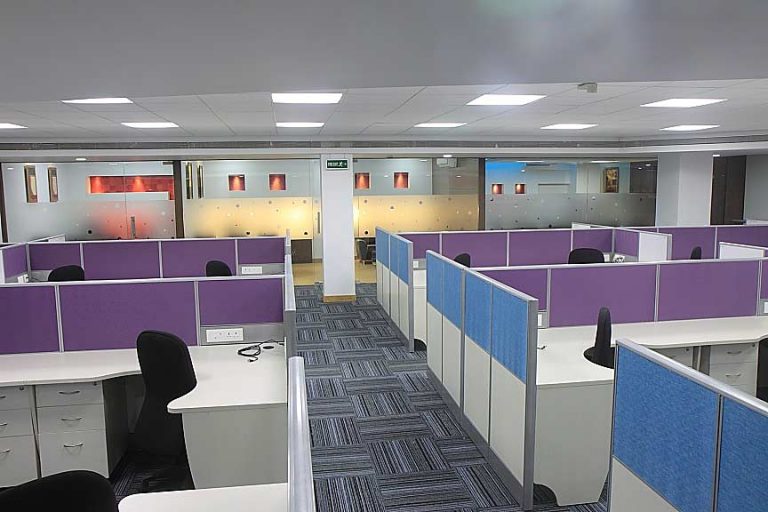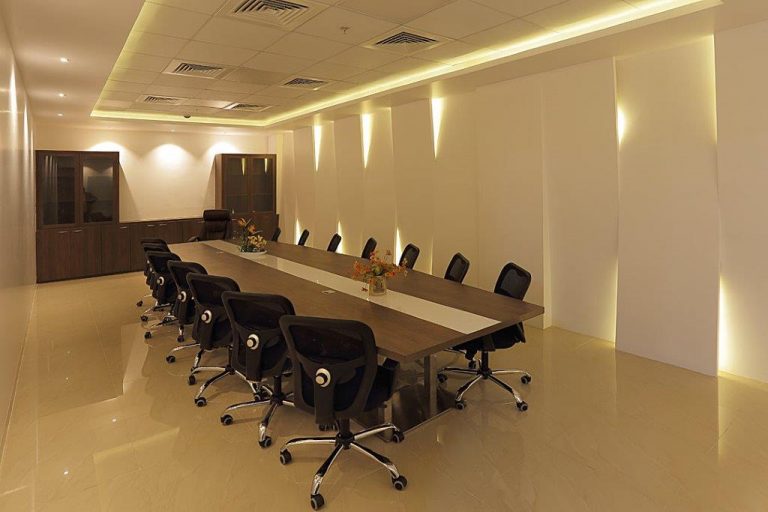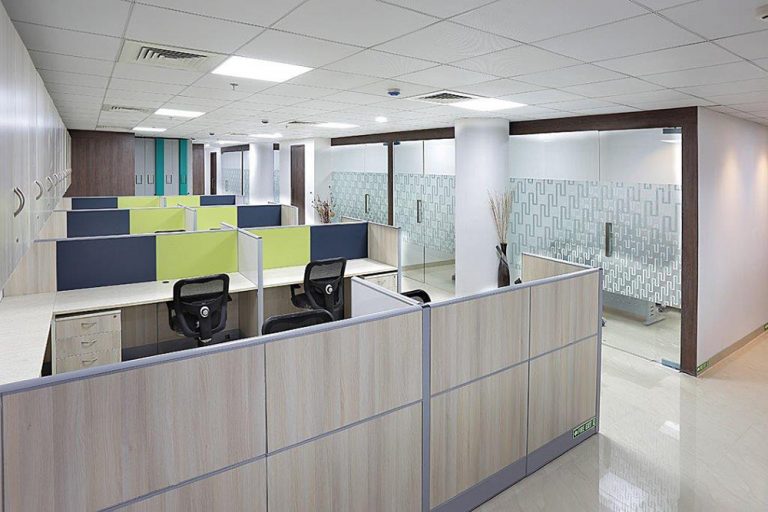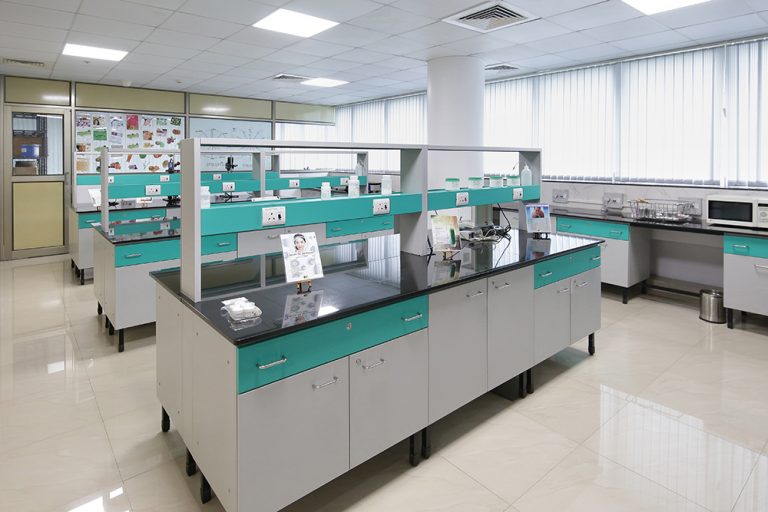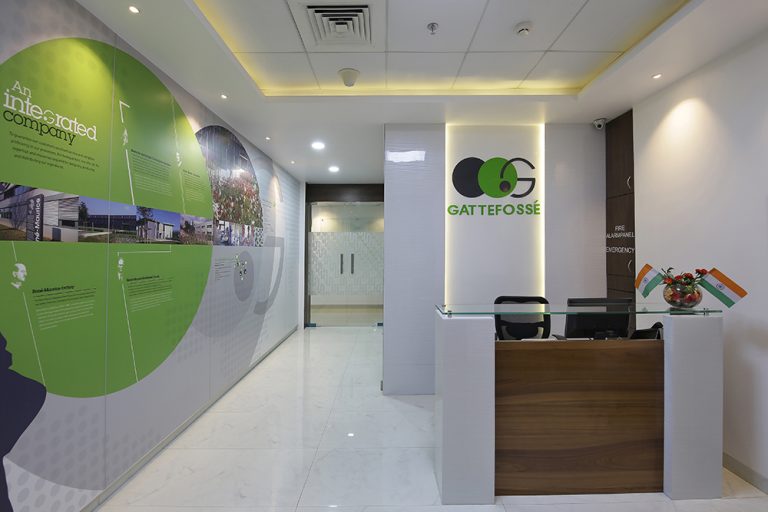A3B’s Philosophy towards Commercial Interior projects:
Our Creative team thinks commercial office space should be energetic and aligned to companies’ vision, where people want to come every day. We create an environment for growth, while working on Office Interiors our goal is to maximize the space utilization so that it can cater to clients’ current and future requirements.
The project is executed keeping in mind the Workability, Timeline, Durability, Safety Norms and most importantly use of Environment-friendly green Products. A3B is a renowned brand in the industry that specializes in designing Commercial space for a diverse range of industries.
We provide turnkey design solutions that are trendy yet sustainable and progressive in nature. Today, we are a formidable brand having expertise in designing ergonomic workspace that are aesthetically beautiful, functional and highly personalized. We are an award-winning architect in Mumbai, curating workspaces that celebrates exclusivity and personifies excellence.
Currently, we are the most distinguished professionals in the industry, for we specialize in crafting green offices that are environment friendly and energy efficient. We design to inspire creativity and nurture a sustainable workspace. We provide a complete energy efficient commercial space design that transforms office interiors into a comfortable workspace. We believe in designing interiors that inspire productivity and encourages progress. We use technology-based solutions like sensors, recyclable materials and green power outlets for creating energy efficient work spaces for all our green commercial projects.
We can today proudly claim to be one of the best commercial designers in Mumbai offering exceptional interior design services that are highly adaptable to the scope of project. Every project that we undertake follows a series of process which includes thorough assessment of every client’s unique requirement and customizing solutions accordingly. We work in synergy with our clients to design work space that best reflects their brand and complements their business style. Our commercial projects undergo a rigorous scrutiny of assessment at every stage to ensure the work progress is perfectly aligned to the requirement of our clients.
projects
200+
Our USP’s

Green Products
It has always been our endeavour to provide smart, healthy and safe working environment for all commercial work spaces. We therefore use technology based Green products in designing spaces, to ensures efficient utilization of energy and other resources.

Maximize Space Utilization
We incorporate smart furnishing in our interior designs to maximize the potential of work space. With creative ideas and smart furnishing, we transform simple office interior into an elegant yet spacious commercial space that adds value to your business.

Solutions are Adaptable to the Scope of Project
Our solutions are completely flexible and adaptable to the scope of project. So, no matter what the project size is, our team of experts can efficiently execute the project as per your individual requirement.

Sustainable & Progressive Space Designing
We believe in not just satisfying our clients, but exceeding their expectations by offering smart and progressive interior designs. We design office interiors that accommodates maximum space utilization for future growth and expansion.

Commitment to Budget and Time
When it comes to execution and delivery of projects within budget and on time, we ensure to live up to your expectations and fulfil all our commitments.

Green Products
It has always been our endeavour to provide smart, healthy and safe working environment for all commercial work spaces. We therefore use technology based Green products in designing spaces, to ensures efficient utilization of energy and other resources.

Maximize Space Utilization
We incorporate smart furnishing in our interior designs to maximize the potential of work space. With creative ideas and smart furnishing, we transform simple office interior into an elegant yet spacious commercial space that adds value to your business.

Solutions are Adaptable to the Scope of Project
Our solutions are completely flexible and adaptable to the scope of project. So, no matter what the project size is, our team of experts can efficiently execute the project as per your individual requirement.

Sustainable & Progressive Space Designing
We believe in not just satisfying our clients, but exceeding their expectations by offering smart and progressive interior designs. We design office interiors that accommodates maximum space utilization for future growth and expansion.

Commitment to Budget and Time
When it comes to execution and delivery of projects within budget and on time, we ensure to live up to your expectations and fulfil all our commitments.

Green Products
It has always been our endeavour to provide smart, healthy and safe working environment for all commercial work spaces. We therefore use technology based Green products in designing spaces, to ensures efficient utilization of energy and other resources.

Maximize Space Utilization
We incorporate smart furnishing in our interior designs to maximize the potential of work space. With creative ideas and smart furnishing, we transform simple office interior into an elegant yet spacious commercial space that adds value to your business.

Solutions are Adaptable to the Scope of Project
Our solutions are completely flexible and adaptable to the scope of project. So, no matter what the project size is, our team of experts can efficiently execute the project as per your individual requirement.

Sustainable & Progressive Space Designing
We believe in not just satisfying our clients, but exceeding their expectations by offering smart and progressive interior designs. We design office interiors that accommodates maximum space utilization for future growth and expansion.

Commitment to Budget and Time
When it comes to execution and delivery of projects within budget and on time, we ensure to live up to your expectations and fulfil all our commitments.
Our Work Process
We are an award-winning architect in Mumbai for a reason and it is mainly due to our meticulous work process that we adopt in every project that we undertake. Here is a complete process that we follow when we undertake a project and work towards its execution.

Site Assessment
We undertake a thorough inspection of the site and asses the space or commercial layout that needs to be revamped or designed. This is the first crucial stage of our process, wherein we try and asses the scope of work involved.

Client Consultation
Once the site is thoroughly assessed, we consult with our clients to understand their expectations and requirement pertaining to the designing of office interiors.

Space Planning
Based on the client discussion and consultation, we come up with design ideas and space planning to accordingly fit in their unique requirement.

Design Floor Plan
We draw out a detailed floor plan with all our design ideas and solutions for office interiors.

Project Cost Estimate
At this stage, we calculate the estimate cost of project and discuss the same with our clients to accordingly proceed with the design plan.

Blue Print of the Floor Plan
Once the floor plan, space designs and cost of project are approved by the client, we then draw out an elaborate blue print of the floor plan to serve as a guideline for efficient project execution.

Project Management
At this stage, we systematically handle every aspect of civil work, procurement of materials, construction, installation and implementation of fit-outs for office interiors.

Quality Check
We emphasis a lot on quality and hence we keep a regular check on the quality of materials used at every stage of the process, up till the final execution of the project.

Execution & Delivery of Project
09
We constantly strive to execute every project on time, as committed to clients and deliver projects as per the exact client requirement, especially well within the budget.

